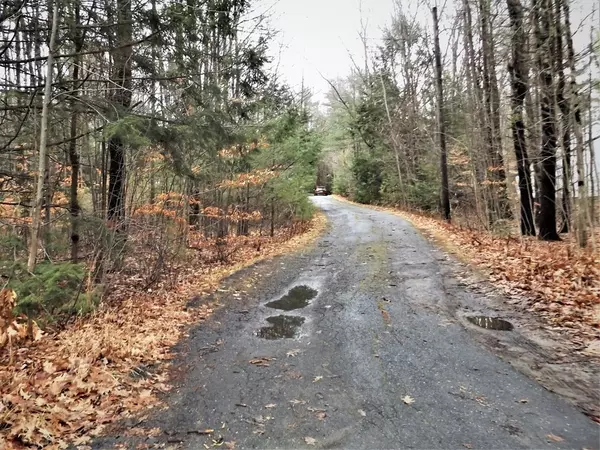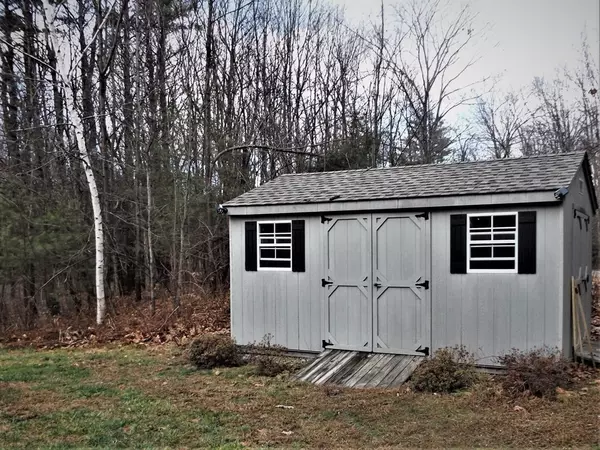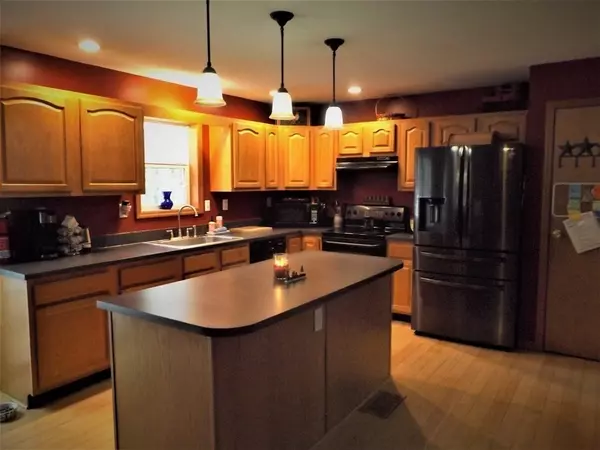$307,000
$299,900
2.4%For more information regarding the value of a property, please contact us for a free consultation.
2 Town Farm Rd Winchendon, MA 01475
3 Beds
2 Baths
1,664 SqFt
Key Details
Sold Price $307,000
Property Type Single Family Home
Sub Type Single Family Residence
Listing Status Sold
Purchase Type For Sale
Square Footage 1,664 sqft
Price per Sqft $184
MLS Listing ID 72762619
Sold Date 02/17/21
Style Ranch
Bedrooms 3
Full Baths 2
Year Built 2003
Annual Tax Amount $3,917
Tax Year 2020
Lot Size 1.380 Acres
Acres 1.38
Property Sub-Type Single Family Residence
Property Description
Ranches of this size are few and far between - and super costly to build!!! 1664 sq ft ranch, built in 2003 offering open concept, yet defined space in main living area, front sitting room just inside front farmer's porch entry, open to dining room and kitchen, all with Bamboo flooring! The kitchen is nicely appointed with lots of cabinetry, counter space, large island and pantry closet - very open to large living room. Master bedroom has it's own domain in floor plan, with walk in closet & master bath offering jetted tub, and enclosed shower. The other two bedrooms are on other end of house with main full bath. A great floor plan, whatever your needs may be! Topped off with separate 1st floor laundry with door that leads to deck. Sliders to HUGE composite deck from kitchen as well! What else? 1664 sq feet of walk out basement ready to be finished into whatever more you may desire! Set well off the road on 1.38 acres in a beautiful country location! Passing Title V!
Location
State MA
County Worcester
Zoning R2
Direction High St. to Baldwinville Rd property at intersection of Bald. Rd and Town Farm.
Rooms
Basement Full, Walk-Out Access, Interior Entry, Concrete
Primary Bedroom Level First
Dining Room Flooring - Hardwood
Kitchen Flooring - Hardwood, Kitchen Island
Interior
Interior Features Sitting Room
Heating Forced Air, Oil
Cooling None
Flooring Vinyl, Carpet, Bamboo, Hardwood, Flooring - Hardwood
Appliance Range, Dishwasher, Microwave, Washer, Dryer, Water Heater, Plumbed For Ice Maker, Utility Connections for Electric Range, Utility Connections for Electric Dryer
Laundry First Floor, Washer Hookup
Exterior
Exterior Feature Storage
Community Features Walk/Jog Trails, Stable(s), Medical Facility, Bike Path, Conservation Area, Highway Access, House of Worship, Private School, Public School
Utilities Available for Electric Range, for Electric Dryer, Washer Hookup, Icemaker Connection
Roof Type Shingle
Total Parking Spaces 3
Garage No
Building
Lot Description Corner Lot, Level
Foundation Concrete Perimeter
Sewer Private Sewer
Water Private
Architectural Style Ranch
Read Less
Want to know what your home might be worth? Contact us for a FREE valuation!

Our team is ready to help you sell your home for the highest possible price ASAP
Bought with Julia Y. Cotter • Golden Key Realty, LLC
GET MORE INFORMATION





