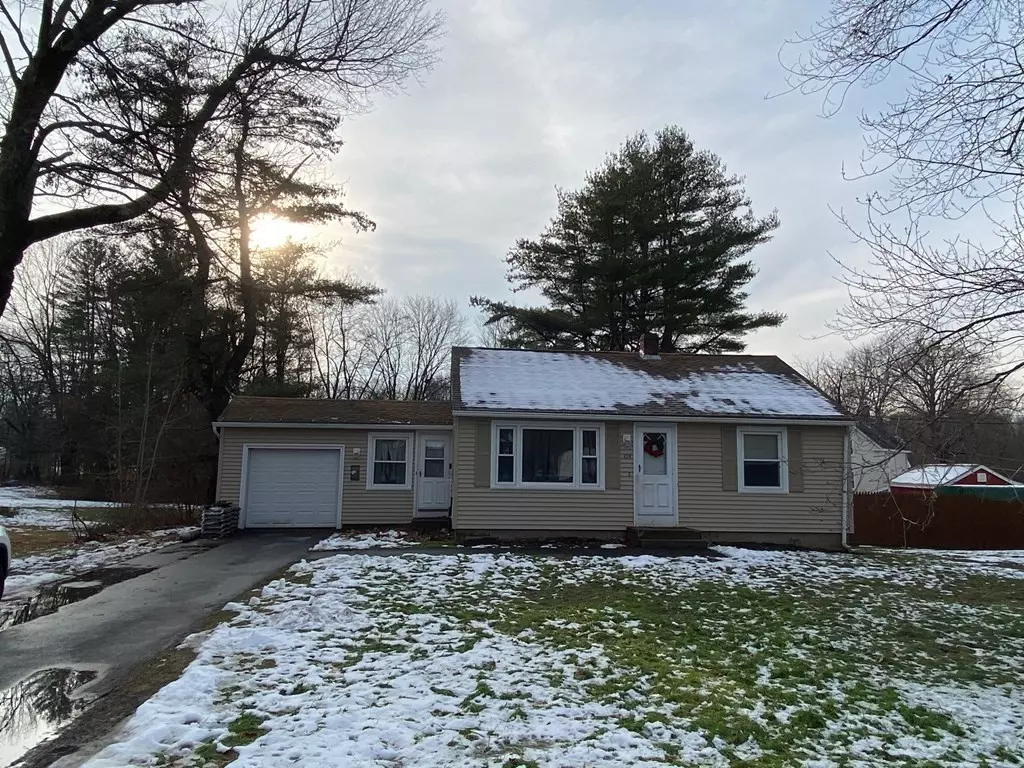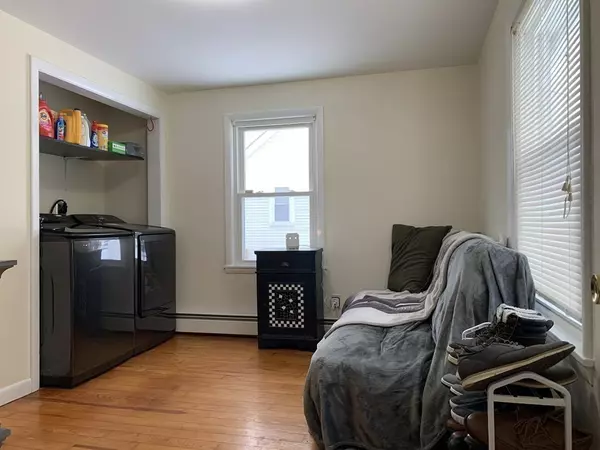$195,500
$189,800
3.0%For more information regarding the value of a property, please contact us for a free consultation.
104 West Street Winchendon, MA 01475
2 Beds
1 Bath
778 SqFt
Key Details
Sold Price $195,500
Property Type Single Family Home
Sub Type Single Family Residence
Listing Status Sold
Purchase Type For Sale
Square Footage 778 sqft
Price per Sqft $251
MLS Listing ID 72765749
Sold Date 02/24/21
Style Ranch
Bedrooms 2
Full Baths 1
Year Built 1960
Annual Tax Amount $2,212
Tax Year 2020
Lot Size 10,890 Sqft
Acres 0.25
Property Sub-Type Single Family Residence
Property Description
Single Level Living at its Finest! This charming ranch on a nice level lot is perfect for the 1st time buyer or the down-sizer looking for Easy Living! West Street is located just outside of Winchendon Center within walking distance to the pubs, restaurants & shopping! If you love to be outdoors, 104 West Street is just minutes from multiple State Parks (some with beaches, lakes and hiking trails!). Wachusett Mountain Ski Area is only 30 Minutes away, along with the famous Wachusett Brewery! This cozy home has an updated kitchen with full overly cabinets & crown moulding, along with updated countertops. The full bathroom has a tub with tiled surround! Open concept living room to kitchen. The mudroom/breezeway is the perfect area to hang your coats and organize your Winter gear. Both bedrooms have beautiful hardwood floors. A first floor laundry & 1 car garage complete this gem! Many updates in this home (windows, roof, siding, electrical, ADT Alarm, insulation) limit the maintenance!
Location
State MA
County Worcester
Zoning R4
Direction School Street to West Street - Just 15 minutes off of Route 2 and 5 minutes to the NH Border!
Rooms
Basement Full, Interior Entry, Bulkhead, Concrete, Unfinished
Primary Bedroom Level First
Kitchen Flooring - Vinyl, Dining Area, Countertops - Upgraded, Cabinets - Upgraded
Interior
Interior Features Sunken, Breezeway, Mud Room
Heating Central, Baseboard, Oil
Cooling Window Unit(s)
Flooring Hardwood, Flooring - Vinyl
Appliance Range, Microwave, Refrigerator, Oil Water Heater, Tank Water Heaterless, Utility Connections for Electric Range, Utility Connections for Electric Dryer
Laundry Laundry Closet, Electric Dryer Hookup, Washer Hookup, First Floor
Exterior
Exterior Feature Rain Gutters
Garage Spaces 1.0
Community Features Shopping, Park, Walk/Jog Trails, Medical Facility, Bike Path, Highway Access, House of Worship, Public School
Utilities Available for Electric Range, for Electric Dryer, Washer Hookup
Roof Type Shingle
Total Parking Spaces 6
Garage Yes
Building
Lot Description Level
Foundation Block
Sewer Public Sewer
Water Public
Architectural Style Ranch
Others
Senior Community false
Acceptable Financing Contract
Listing Terms Contract
Read Less
Want to know what your home might be worth? Contact us for a FREE valuation!

Our team is ready to help you sell your home for the highest possible price ASAP
Bought with Stephanie Murphy • Keller Williams Realty Metropolitan
GET MORE INFORMATION





