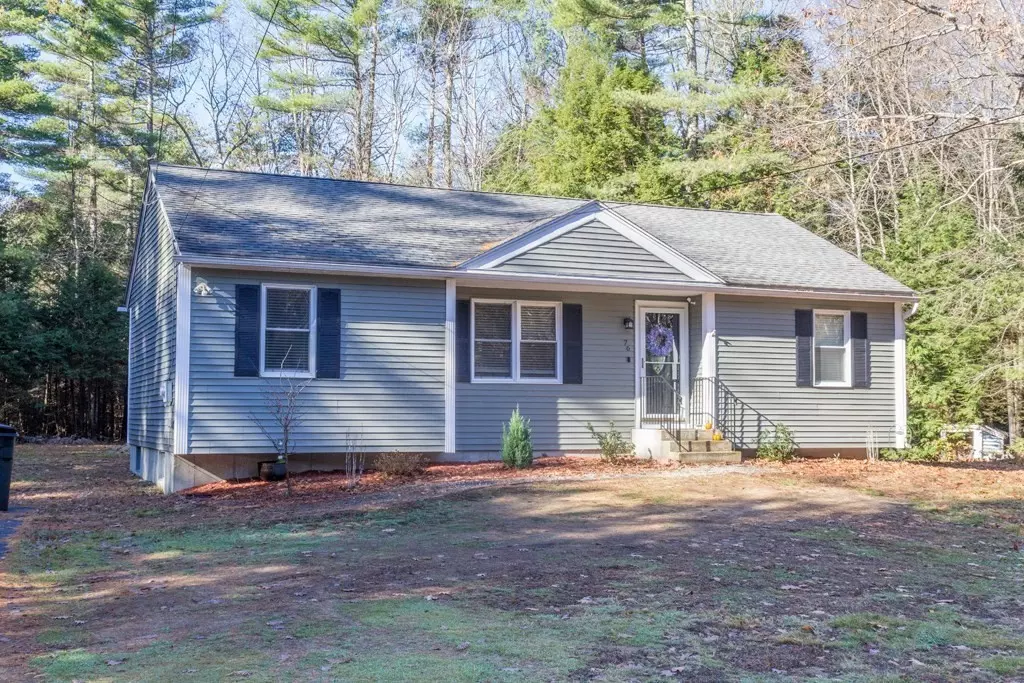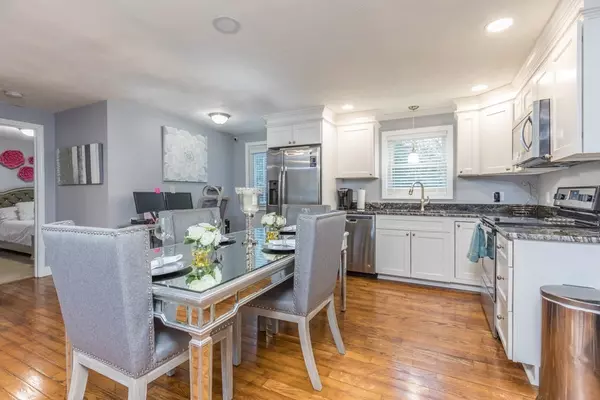$255,000
$259,900
1.9%For more information regarding the value of a property, please contact us for a free consultation.
76 Krantz Road Winchendon, MA 01475
3 Beds
1 Bath
1,056 SqFt
Key Details
Sold Price $255,000
Property Type Single Family Home
Sub Type Single Family Residence
Listing Status Sold
Purchase Type For Sale
Square Footage 1,056 sqft
Price per Sqft $241
MLS Listing ID 72753604
Sold Date 03/01/21
Style Ranch
Bedrooms 3
Full Baths 1
Year Built 1990
Annual Tax Amount $2,617
Tax Year 2020
Lot Size 0.720 Acres
Acres 0.72
Property Sub-Type Single Family Residence
Property Description
Bright and beautiful, this 3 bedroom, 1 bath open concept home has just been updated and offers a new all white Kitchen with granite countertops and stainless steel energy star appliances. Kitchen is open to Living room with gleaming hardwood floors and recessed lighting. The Bathroom has been updated with new vanity with granite top and tile floor. The Master Bedroom has large walk in closet. The other two bedrooms are located on the opposite side of the house. Home also has new high efficiency furnace. Situated on a large flat lot with a spacious deck. Perfect for entertaining outdoor guests. Move-in ready, one level living at it's best! SHOWINGS START AT OPEN HOUSE SUNDAY 11/08/2020 FROM 11:30 TO 1:00
Location
State MA
County Worcester
Zoning Res
Direction Rt 202 S take Rt onto Main St, 1st left onto Chase Ln, 1st Rt onto Krantz. Home is .23 miles on Left
Rooms
Basement Full
Primary Bedroom Level First
Kitchen Flooring - Hardwood, Recessed Lighting, Remodeled, Stainless Steel Appliances
Interior
Interior Features Finish - Sheetrock
Heating Baseboard, Propane, ENERGY STAR Qualified Equipment
Cooling None
Flooring Wood, Tile, Carpet
Appliance Microwave, Refrigerator, ENERGY STAR Qualified Refrigerator, ENERGY STAR Qualified Dishwasher, Tank Water Heaterless
Exterior
Exterior Feature Rain Gutters
Community Features Public Transportation, Shopping, Tennis Court(s), Walk/Jog Trails, Golf, Medical Facility, Laundromat, Bike Path, Conservation Area, House of Worship, Private School, Public School
Roof Type Shingle
Total Parking Spaces 6
Garage No
Building
Lot Description Level
Foundation Concrete Perimeter
Sewer Public Sewer
Water Public
Architectural Style Ranch
Read Less
Want to know what your home might be worth? Contact us for a FREE valuation!

Our team is ready to help you sell your home for the highest possible price ASAP
Bought with Lisa Whitten Looney • Premeer Real Estate Inc.
GET MORE INFORMATION





