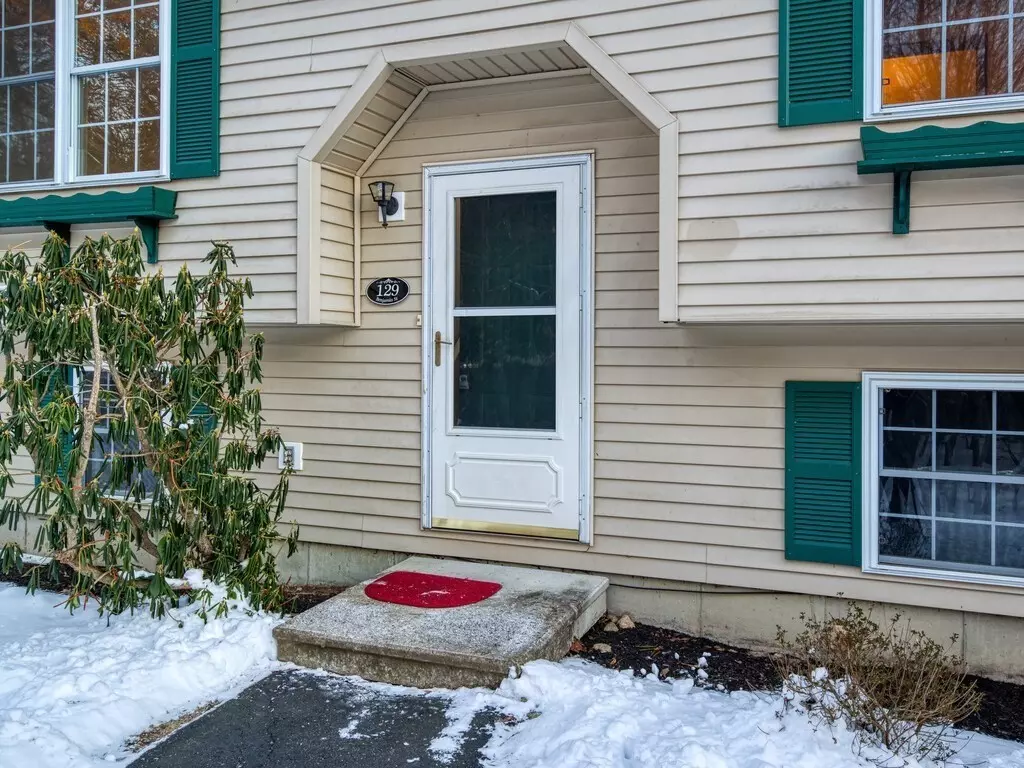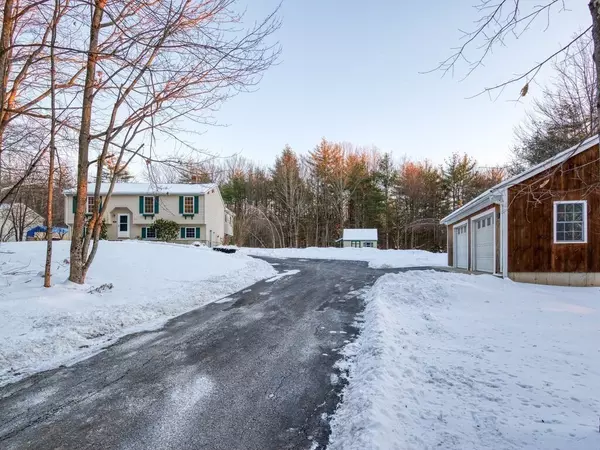$280,000
$259,000
8.1%For more information regarding the value of a property, please contact us for a free consultation.
129 Benjamin St Winchendon, MA 01475
3 Beds
2 Baths
1,264 SqFt
Key Details
Sold Price $280,000
Property Type Single Family Home
Sub Type Single Family Residence
Listing Status Sold
Purchase Type For Sale
Square Footage 1,264 sqft
Price per Sqft $221
MLS Listing ID 72780583
Sold Date 03/10/21
Style Raised Ranch
Bedrooms 3
Full Baths 2
HOA Y/N false
Year Built 1998
Annual Tax Amount $3,629
Tax Year 2020
Lot Size 1.350 Acres
Acres 1.35
Property Sub-Type Single Family Residence
Property Description
Located on a quiet side street and set on over an acre of land, this 3 bdroom, 2 bath Split Entry offers hardwood flooring throughout and plenty of closet space. Spacious Master bedroom with vaulted ceiling, exposed beams and new laminate floors. Door from Master bedroom leads to deck for summer star gazing or morning coffee. Pellet stove in lower level bedroom. Oversized 2 car detached gargage is also heated with wood pellet stove and great for car enthusiasts! Small shed in backyard can be used for mower and extra storage. Paved driveway offers plenty of parking.
Location
State MA
County Worcester
Zoning R3
Direction Use GPS
Rooms
Basement Full, Partially Finished, Walk-Out Access, Interior Entry
Primary Bedroom Level Second
Kitchen Flooring - Wood, Deck - Exterior
Interior
Heating Baseboard, Oil
Cooling None
Flooring Wood, Tile, Vinyl
Appliance Range, Oven, Refrigerator, Utility Connections for Electric Range, Utility Connections for Electric Dryer
Laundry Electric Dryer Hookup, Washer Hookup, First Floor
Exterior
Exterior Feature Storage
Garage Spaces 2.0
Community Features Shopping, Pool, Tennis Court(s), Walk/Jog Trails
Utilities Available for Electric Range, for Electric Dryer, Washer Hookup
Roof Type Shingle
Total Parking Spaces 5
Garage Yes
Building
Lot Description Wooded
Foundation Concrete Perimeter
Sewer Private Sewer
Water Public
Architectural Style Raised Ranch
Schools
Elementary Schools Memorial K-2
Middle Schools Toy Town 3-5
High Schools Murdock 6-12
Others
Senior Community false
Read Less
Want to know what your home might be worth? Contact us for a FREE valuation!

Our team is ready to help you sell your home for the highest possible price ASAP
Bought with Michael Beaudoin • Coldwell Banker Realty - Leominster
GET MORE INFORMATION





