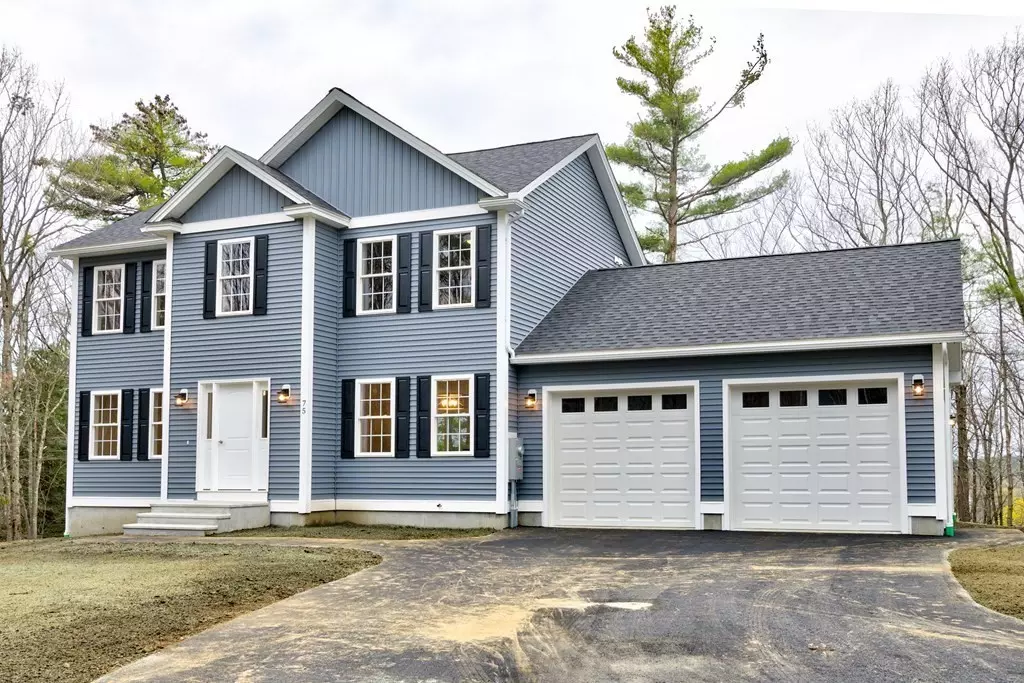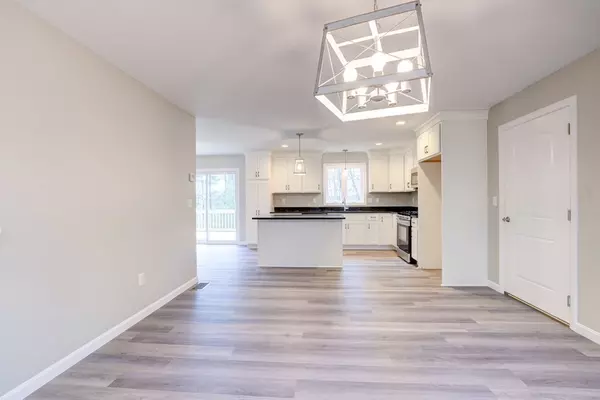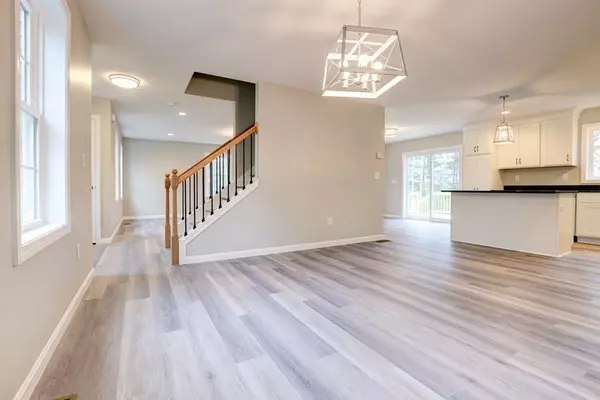$473,900
$459,900
3.0%For more information regarding the value of a property, please contact us for a free consultation.
75 Weller Street Winchendon, MA 01475
3 Beds
2.5 Baths
1,800 SqFt
Key Details
Sold Price $473,900
Property Type Single Family Home
Sub Type Single Family Residence
Listing Status Sold
Purchase Type For Sale
Square Footage 1,800 sqft
Price per Sqft $263
MLS Listing ID 72806246
Sold Date 04/29/21
Style Colonial
Bedrooms 3
Full Baths 2
Half Baths 1
Year Built 2021
Tax Year 2021
Lot Size 1.960 Acres
Acres 1.96
Property Sub-Type Single Family Residence
Property Description
New construction Colonial is located at the end of Weller Street. Stunning seasonal views of Mount Monadnock! This spacious Colonial has three spacious bedrooms, 2.5 baths and a attached two car garage. Open floor plan on the first floor including a large front-to-back living room. Convenient first floor laundry in the half bath. The master bedroom features a cathedral ceiling, a walk-in closet and full bath. The master full bath has a double vanity sink and granite countertop. Two other generous sized bedrooms and a full bath on the 2nd floor.Hardwood stairs. Luxury vinyl flooring throughout. Enjoy the 14x12 deck off kitchen area with a private back yard in addition to views. Paved driveway, underground utilities. Beautiful level and cleared lot. In an area of other new homes. Town Water and Sewer.
Location
State MA
County Worcester
Zoning R3
Direction High Street to Weller Street. All the way at the end. Use 61 HIgh Street in the GPS.
Rooms
Basement Full, Walk-Out Access, Interior Entry
Primary Bedroom Level Second
Dining Room Open Floorplan
Kitchen Countertops - Stone/Granite/Solid, Kitchen Island
Interior
Heating Forced Air, Propane
Cooling Central Air
Appliance Dishwasher, Microwave, Propane Water Heater, Utility Connections for Gas Range, Utility Connections for Electric Dryer
Laundry First Floor, Washer Hookup
Exterior
Exterior Feature Rain Gutters
Garage Spaces 2.0
Community Features Shopping, Pool, Golf, Private School, Public School
Utilities Available for Gas Range, for Electric Dryer, Washer Hookup
View Y/N Yes
View Scenic View(s)
Roof Type Shingle
Total Parking Spaces 4
Garage Yes
Building
Lot Description Level
Foundation Concrete Perimeter
Sewer Public Sewer
Water Public
Architectural Style Colonial
Read Less
Want to know what your home might be worth? Contact us for a FREE valuation!

Our team is ready to help you sell your home for the highest possible price ASAP
Bought with Kelly Boucher • RE/MAX Real Estate Center
GET MORE INFORMATION





